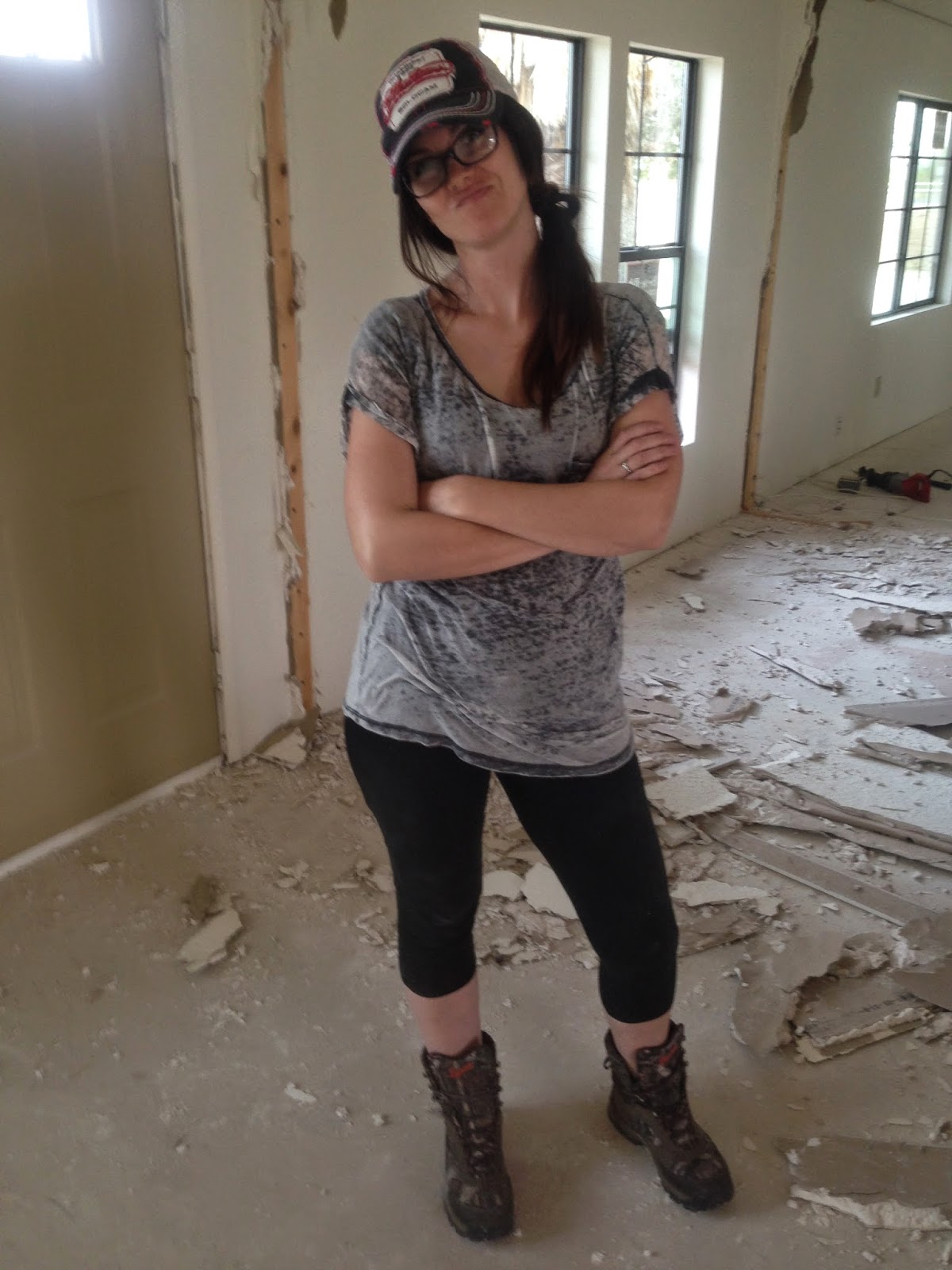So anyways, Hi! My name is Jennifer Cauthen. I am a wife to the best hub and a momma to four amazing kiddos. I am a DIYer who loves working with wood, tin, and a lover of all things old, rusty, chippy. This blog is to document all about things I love most and the progress of the property the hub and I purchased last year. So here is a little about that...
The beginning of 2014 the hub and I bought some land with a little mobile home on it that we have remodeled until we can build our dream house someday. We both grew up in a small town with wide open space and ever since we moved to the city we've dreamed of a few acres where our kids could run free and have all sorts of animals. After 7 years of renting we now have a horse, three goats, 6 chickens, 2 cats and 3.5 acres for our kids to run, build forts, and all other things kids love to do. Here is a couple of pics of the before of our little house. The inside was pretty much gutted in side so we were able to make it our own.
Here is part of the kitchen and what is now the dining area. We ripped out the fireplace and the cabinets and wall to the left out.
Here is another shot of the kitchen and old dining room. We ripped out all the separating walls to open it up to a big great room.
This is the old dining room and the door to the front.
Here is me in my demolition attire. The hub said no to my flip flops and had me wear my hunting boots so I wouldn't get nails through my feet.. ;-) Then he had to take a pic of me because I was probably wining about how ridiculous I looked.
And the cabinets are out! Fun but gross all at the same time.
Here we ripped out the wall separating the old dining room and master bedroom and extended it out to make the bedroom larger.
We also added a little nook for the fridge which left another nook for a small pantry.
This is looking into the new master closet. It once was just a small sliding door closet then we enclosed the wall with the sliding doors. We took out a tucked in shower in the bathroom which opened up into tiny closet. Now there is a larger walk in closet that we enter into from the bathroom.
Drywall, texturing, and most of the painting all done. Next was electrical.
Starting the hard wood flooring!
Home Depot cabinets installed.
Flooring all done, stained and sealed!
Next post will be on the DIY cement countertops we put in.











